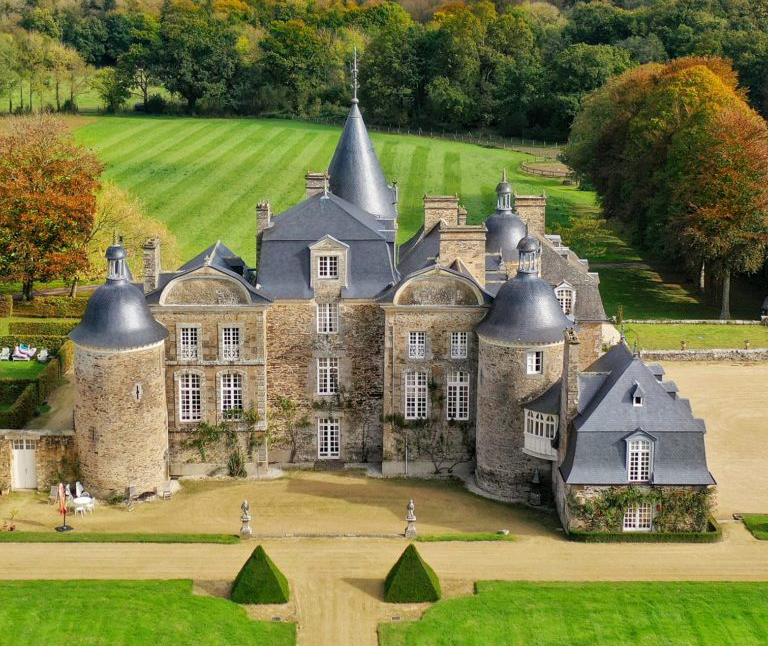Domaine De La Bourbansais
History & restoration
Accueil » History
The Castle, built in the 16th century
Each of its facades: on the “French garden”, the “carousel garden”, on the main courtyard and on the grand perspective, is remarkable for its apparent symmetry and the succession of its plans.
The constructions, so different in period and character, have been added to one another in growing interest.
Mr. Paillard du Hac, with such sure judgment in matters of regional architecture, will make this significant evocation about La Bourbansais in its current state: “Between the old towers, the characteristic geniuses of Jean Androuet du Cerceau d’ a Jules Hardouin Mansart gave, by their meeting, a particularly happy expression of the art of building”.
This former residence of Members of the Parliament of Brittany has been in the same family since its construction in 1583.
Constant restoration…

A program of total renovation of the roofs in 6 phases was initiated in 2007.
A jewel of Breton architecture, and a major place to visit, very widely open to the public, the Château de La Bourbansais benefits from a partnership with the State, the Regional Council of Brittany and the General Council of Ille-et-Vilaine without which this major operation would be impossible.
Quality companies, maintaining real know-how and specific skills in France, are chosen and managed by a Chief Architect of Historic Monuments.



